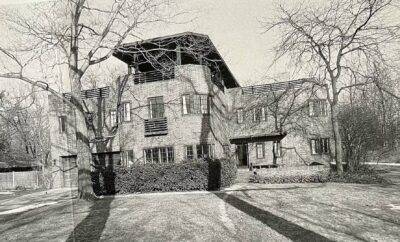949 Fisher Lane
Categories: Gazette

The Walter T. Fisher house at 949 Fisher Lane
Gazette Article by: Susan Benjamin
Appeared in the Gazette: Fall 1997
One of the North Shore’s most avant garde homes, the Walter T. Fisher house, is located on a quiet, wooded lane in Winnetka. Aggressively modern, it preceded the 1932 Museum of Modern Art exhibition that introduced European modernism (later known as the International Style) into mainstream American architecture. Featured in several architectural journals in the 1920s, the house received wide critical acclaim.
The Fisher house was designed in 1926 by Walter Fisher’s brother Howard, then an architecture student at Harvard. In the design for this house, which was his thesis, Howard could explore ideas that had been percolating in Europe during the teens and twenties and make them his own.
Howard Fisher, working closely with Walter’s wife Katherine to understand the family’s needs, designed a house that referenced no architectural style. His intention was to create a totally functional home with a floor plan that would meet the living requirements of a family of eight. Its exterior design, without cornices, moldings, or applied ornament, was to reflect only that plan; any consideration of historical architecture was irrelevant.
The house Fisher designed was clearly child oriented. The first floor contained four major rooms—living room, dining room, kitchen, and large playroom. To keep active children happy there were two squash courts in the basement and shuffleboard on the roof.
The family loved the outdoors. Beautiful views of the wooded landscape and plenty of light and air were insured by the use and careful placement of casement windows. The entrance is approached by a broad front porch surrounded by a shallow wall that creates an outdoor room. There is a dining porch on the first floor and a sleeping porch on the second.
Howard Fisher designed a home whose only precedents were European International Style houses. He called his brother’s home a machine a habiter—machine for living—a term also used by International Style architect Le Corbusier to describe his designs. Although the Fisher house shows no great technological advances, its sharp lines, crisp corners, and flat surfaces give it the look of being machine tooled. Fisher saw the machine as a symbol of technology, progress, and modernity.
Walter Fisher, who was an attorney, president of Amalgamated Trust and Savings Bank, and a former chairman of the Illinois Commerce Commission, built his house on family land. Architect Howard constructed his own home on an adjacent piece of property, forming a family compound on the street that still bears the name Fisher Lane. The Walter T. Fisher house looks as wonderfully modern today as it did 50 years ago.

So nice to see this, but there was only one squash court in the basement. Also on the roof was a screened porch and an open deck where there was a fireplace, which aligned with the fireplace in the master bedroom on the floor below and with the fireplace in the room on the ground floor that was the playroom, designed to be where Katherine could try out her ideas about early childhood education, not just on her children but on other children too, and later became the study. In the hallway, in a semi-circular alcove painted bright red, was a drinking fountain. There was a dumbwaiter to convey food to the second floor and to the spaces on the roof. Later it was replaced with an elevator. The mail was deposited in a slot that dropped it into a bin in the built-in bookcase in the living room. The architect, who was my father, told me that he much admired early Wright and Oud, but how evident the traces are of those figures in this house is a question I can’t answer. I once teased my father for putting the two servant’s bedrooms facing north. On the other hand, the playroom and the master bedroom had exposure to the east, south, and west. My father also designed some of the furniture, of which I have very happy memories. In the living room was a freestanding bookcase that was jade green and Chinese red. Soon after my father and mother moved to Hubbard Woods my mother was explaining to someone where they lived, and they said, “Oh, you live near the ocean liner.” True, the roof was flat and there were railings.
Thank you for this information!
Francis Dummer Fisher (Frank), as he was known to everyone, was one of Walter’s sons and a dear friend of mine for the many years he lived in Austin, Tx. Frank told me many stories about his family and this house in which he grew up. I met Frank in the early 90s, through mutual friends. Hardly a day or a week went by that I did not stop and visit with Frank. I was one of his caregivers, when his health started to decline and visited him the night he died in January 2020. Would it be possible for you to post a photo of the house to go along with the article? Thanks very much.
Hi Jimmie, thanks for your comment! We will look into what photos we have and add one. Thank you again.