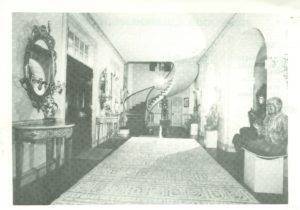
915 Sheridan Road
Categories: Gazette
Gazette Article by: Cindy Fuller
Appeared in the Gazette: Winter 1996
Edgecliff’s Enduring Elegance
One of Winnetka’s architectural gems can be glimpsed beyond its imposing Sheridan Road gatehouses. Known as Edgecliff, 915 Sheridan Road was designed by architect Samuel Marx for Max Epstein. Completed in 1930, the house couples a classic French design with the simplicity of modernism.
Typical of a French manor is the symmetrical, two and one-half story main house – seven windows across, with a simple but elegant entry door. Two mansard-roofed wings adjoin the north and south ends of the house and are divided visually by large brick walls that form a forecourt. The mansard-roofed, two-story gatehouses frame a tree-lined drive to the house. Formal gardens, a pool and gazebo, and several service buildings complete the setting of this estate.
Exterior decorative features are created primarily by architectural elements. Elegant French doors and multipaned windows punctuate buff-colored brick and limestone walls.
The entryway contains a carved limestone fruit basket set in a niche above the door; it is the only applied decoration on the main façade.
Architect Samuel Marx (1885-1964) graduated from MIT in 1907 and then studied at the Ecole des Beaux Arts in Paris. Although classically trained, he was heavily influenced by the contemporary work of Mies van der Rohe. His local commercial designs included the Pump Room in the Ambassador East Hotel and the Lake Shore Country Club in Glencoe. He had many prominent clients and a national reputation.
Epstein commissioned Marx to design Edgecliff in 1929 when he became Chairman of General American Transportation Company. After Epstein’s death in 1954, the house was purchased by Nathan Cummings. His business holdings eventually became known as Consolidated Foods Corporation —- later the Sara Lee Corporation. His son-in-law, Robert Mayer, acquired the house in 1961. Described as the owner of one of the largest private collections of oriental and “pop” art in the United States, Mayer built a 10,000 square-foot art gallery off the south end of Edgecliff to house his collection.

Edgecliff was designed with many technological innovations, including an ammonia brine air-cooling system and forced-air furnaces. Sixteen-inch-thick walls accommodated downspouts that led to an underground storm sewer system.
Mrs. Walter Brewster, the original landscape designer, divided the large expanse of grounds into walled garden areas. A canopy of espaliered pear trees lines the service road that crosses a limestone bridge reminiscent of the style of noted landscape architect, Jens Jensen.
The current owner is renovating Edgecliff with as much attention to detail as the original designer employed. The art gallery that had been added in the 1960s has been removed. Overall, the interior and exterior design elements are being retained, restored or renovated. The result will provide polish to a gem that is one of Winnetka’s crown jewels.
